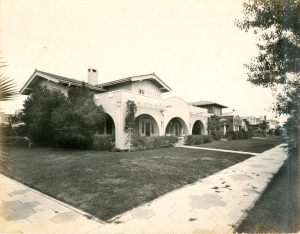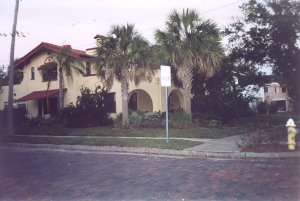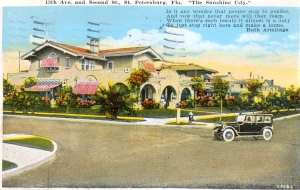143 13th Ave. N. Old Northeast, St Petersburg
One of Architect Wm. J. Carpenter’s archival photos with the notation 143 13th Avenue led me to St. Petersburg, where I discovered here-to-fore unknown works of the architect.
We knew he had moved his family from Pittsburgh to St. Petersburg, Florida about 1919 and established a practice there, but I had heard little about it except that his sons had attended high school there.
In my research I found attributed works to include residences, commercial buildings and hotels.One of the best documented projects is a group of residences in the Old Northeast Neighborhood. One of these, a well preserved two-story, 2800 square foot residence now owned by the Joseph O’Connor family is one of FOUR side by sidehouses designed in the early 1920s. The neighborhood was just being opened to development, and some of the city’s leading citizens were involved in the design, building, and early occupancy of the houses.
The photograph shows the four houses 125, 133, 139, and 143 13th Ave. soon after construction. 143 was occupied from 1923 to 1932 by W. L. Straub, owner/editor of the St. Petersburg Times. The first resident of the house next to 143 was Perry Laughner (it was the Laughner family that built the Vinoy Hotel). Another very similar house a block away at 145 14th Avenue attributed to Mr. Carpenter was occupied by William laughner.
An article in “The Old Northeast Neighborhood News” by Sherry Baula briefly described the house as it has been preserved by the present owners Joe O’Connor and Maureen Corbett:
It’s an elegant Spanish eclectic house (which some prefer to call Spanish colonial revival). Straub’s old house sports golden yellow painted stucco with red trim, Spanish-influenced barrel roof tiles, multiple verandas and shed roofs. It is also adorned with arrow headed wrought iron posts supporting the color coordinated canvas awnings. The yard is lushly landscaped with tropical foliage.
Notes from a tour of the neighborhood:
In both the 1926 postcard and the 2002 photo the
fireplug shown on the corner and the custom tiles of the sidewalks are still there.
A notable feature of these houses was an early version of the “Florida Room” with lots of large windows opening on garden and yard spaces and floors tiled with a beautiful Cuban tile. Another was the provision for central heat, a great boon for the snowbirds. Located under the center of the house, the cellarette housing the machinery could also be used as a wine cellar! High ceilings, good circulation and tile floors contributed to summer comfort.
WJC’s caption on one of the photos “built designed by WJC” raises questions as to how active he was in the promotion of the “development”.
As we are able to research more on the other houses in this neighborhood we will publish additional information. Anyone wishing to add photos or comment will be welcomed.
3 Comments »
RSS feed for comments on this post. TrackBack URI
Leave a comment
Blog at WordPress.com.
Entries and comments feeds.



My Grandparents then USCG Lieutenant Justus P. White and his wife Evelyn White along with my father Justus P. White Jr. lived in this house from 1941 to early 1944. At the time my Grandfather was a USCG Aviator and Executive Officer assigned to the US Coast Guard Air Station in St. Petersburg, FL.
Comment by David K. White— April 11, 2015 #
David,
Thanks for the comment. If you have any photos showing the house or any of its features that would be of interest to our readers please post them as a comment. Do you know if they rented or owned?
Jack
Comment by jackncb— April 11, 2015 #
My grandfather and great grandfather were the builders, Cherbonneaux Construction Company. James William and Maxwell James Cherbonneaux.
Carol
Comment by Carol B— September 5, 2022 #