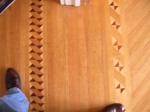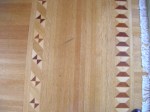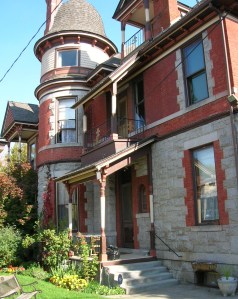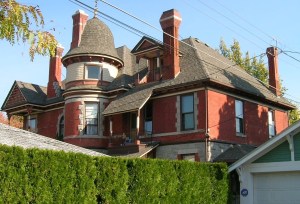E.J.Roberts Lowenberg Mansion
E J. Roberts Mansion
Photo Courtesy Mary Moltke
Loewenberg-Roberts Mansion
1923 West First Avenue
Spokane, Washington
Wm. J. Carpenter, AIA Architect 1889
Built in 1889, the Loewenberg-Roberts House is one of Spokane’s most outstanding examples of the Queen Anne style. The tall house raises two-and-one-half stories and has a hipped roof with multiple cross gables. A tall tower with a bellcast domed roof marks the southwest corner of the home. Reflecting Romanesque style influence, the house is clad with cut granite and brick trim on the first floor, and the reverse with brick and cut granite trim on the second floor. A massive segmental arch window with jointed cut granite voussoirs and stained glass upper lights is located on the façade along a second-floor gallery. Façade gables are embellished with lacey tracery executed in plaster and the gable face is shingled. A carriage house located behind the home mimicks the style and materials of the house. The Loewenberg-Roberts House is one of the best preserved and finest homes in all of Spokane. Linda Yeomans, for State of Washington Historic Property Inventory Form, 2001.
Not a bad legacy for a 24 year old architect designing only his second residential structure, is it? But here it is in 2010, as part of Wm. Carpenter’s continuing legacy of functional and beautiful buildings.
Grandfather Carpenter designed this Browne’s Addition mansion in 1889 for Bernard Loewenberg, a pioneer dry goods merchant who owned the flourishing Loewenberg Mercantile store in downtown Spokane, another of his designs. (More on this structure later). Mr. Loewenberg was beset with financial difficulties before he could enjoy living in the home, and traded houses with E. J. Roberts, a prominent railroad and industrial magnate, hence the combined name, Loewenberg-Roberts. The original cost was reportedly $25,000; the 2010 assessed property value is $777,350.00!
Mr. Roberts and his family owned and occupied the home for some seventy years, after which the 6,500 square foot building served as apartments, a rooming house, and a group home. In 1981 the Moltke family of Spokane recognized the historic value of the property, acquired it, and started restoration. In 1986 the property won the prestigious Washington Trust for Historic Preservation Award for Best Residential Rehabilitation.
This impressive 23 room structure has been featured in “Victorian Homes” magazine, February 2005, HGTV (Walls Could Talk), and numerous local media presentations. The property is currently being operated as an event-oriented bed and breakfast inn, featuring weddings, bridal showers, fundraisers and private parties. www.ejrobertsmansion.com. Guests are taken on personally conducted tours of the entire building and shown some of its secrets, including a safe cleverly concealed by period quarter-sawn oak cabinetry in one of the rooms. They will also see the beautiful original hardwood flooring throughout the entire building, and the contrasting darker border inlays in a different pattern in each of the rooms.
The apartment building on the west side whose white roof is seen in the lower picture has recently been demolished, leaving this entire side again open so that the tower and the outstanding brick and granite masonry work is again visible from the street.
Leave a Comment »
Blog at WordPress.com.
Entries and comments feeds.
![mansion-700web[1]](https://jackncb.files.wordpress.com/2010/07/mansion-700web1.jpg?w=550&h=412)




Leave a comment