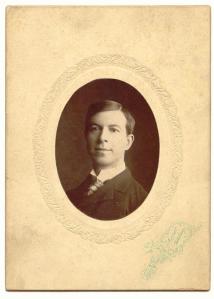About Wm. J. Carpenter
ABOUT WM. J. CARPENTER
Born: London, England, 1864 Died: Palatka, Florida 1953
Portrait by Drossier Studios in Pittsburgh c1902
Wm. J. Carpenter was born into a family in England with a background in the arts and it followed that his early training commenced at the age of 13. In keeping with the English tradition, he was apprenticed in the architectural field and served three years in that capacity before coming to America in 1878. This was apparently a very intensive program because by the time he emigrated to America he was confident enough to declare himself an “architect” in the 1880 Baltimore census!
While living in Baltimore with his family he worked as a draftsman and became affiliated with Edmund G. Lind, another exEnglishman and one of the most respected architects of the period. Lind’s work encompassed a full range of styles, including the Greek Revival, Italianate, and Gothic Revival modes. He was the architect of the Peabody Institute Library & School, the Brown Memorial Presbyterian Church and its parsonage in Baltimore, the Maryland Historical Society building and other significant structures in Baltimore. There were numerous other projects in Atlanta, North Carolina, the District of Columbia, and other parts of Maryland. Exposure to this eclectic capability is evident in Mr. Carpenter’s later works in many diversified styles.
When Mr. Lind temporarily moved to Atlanta to open an office there, Mr. Carpenter stayed in Baltimore as Architect & Office Manager, where he remained until 1885. At that time he moved to El Paso, Texas where he started practice as the junior partner of John Stewart in the firm Stewart & Carpenter. His first signature architectural design was in that city in 1887, followed by a two-year stint in Spokane, Washington where he practiced residential and commercial architecture. This was followed by several years in Mexico, where he was associated with a son of Senator Cockrell (Francis M.) , of Missouri, in a large coffee plantation at San Juan Evangelista, in the province of Vera Cruz. We do not know if he practiced architecture during this time, but he did learn Spanish and developed an interest in Spanish architecture. After returning to the USA about 1889 he settled in Pittsburgh, Pennsylvania and married Agnes Christina Coe in 1900. They lived in Beaver Falls and raised four sons there; Edward, Robert, Richard and Clarence. About 1920 the family moved first to St. Petersburg, Florida and later to DeLand , Florida.
During the 1910s the family is known to have spent some time in Hollywood, California, living on Beech Street. The only evidence to date of any design work there is a 1916 watercolor rendering of a California Mediterranean Revival style house which he signed as artist. If verified, this would be the first known design in the style in which he became so proficient in later years in Florida. (We will present this painting in a future blog in the hope that someone can identify it. Any information will be appreciated.)
He continued his studies (literature, visual, AIA, associates, organizations) throughout his career and kept abreast of current trends and developing techniques. For example, we know that he made a special effort in 1921 to obtain the latest and best information available from the AIA on school building design before undertaking the design of modern schools in Volusia County.
His work has been belatedly recognized in all of the locales where he practiced and many of his buildings are now recognized on local Historical Listings as being historically significant. Almost all of his projects are still standing and in use today and their proud owners are working hard on preservation and documentation. We have found that several are already on the National Register of Historic Places and several more are being recommended at this time. The Bonner and the Dunlawton Schools in Daytona are among those currently listed.
He was also an accomplished watercolor artist and often prepared artistic renderings of his building designs. After closing the practice in DeLand as a result of the Great Depression of the 1930s he established a studio in Daytona Beach, specializing in watercolors of Daytona, Palatka, and other scenic Florida sites which he sold to the tourist trade.
Mr. Carpenter was a member of the national chapter of the American Institute of Architects and of the local chapters in Pittsburgh and St. Petersburgh while practicing there. He was an early registrant as a Licensed Architect in the State of Florida, holding registration number 173 for many years.
His works speak well for him as an Englishman turned nauralized American whose efforts enriched the lives of hundreds in this, his adopted country. He had a charismatic presence and has been remembered by some who knew him first hand as always a gentleman in demeanor and dress, albeit very reserved. He was seldom seen without a coat and tie, even when fishing.
Mr. Carpenter has been described as a vernacular architect, and also as eclectic. Probably both terms are apropros, but one more should be added-versatile. He was able to analyze client’s needs and desires and conceive a design that met not only the client’s expectations, but which melded with the communities needs, in utility as well as in beauty and conformity. We find no evidence of his ever trying to force his concepts on his clients. To the contrary, we have found several references to his successful integration of modern construction and age old structures in order to update and preserve them. There may be something to be learned by modern architects from studying his works.
Leave a Comment »
Blog at WordPress.com.
Entries and comments feeds.

Leave a comment